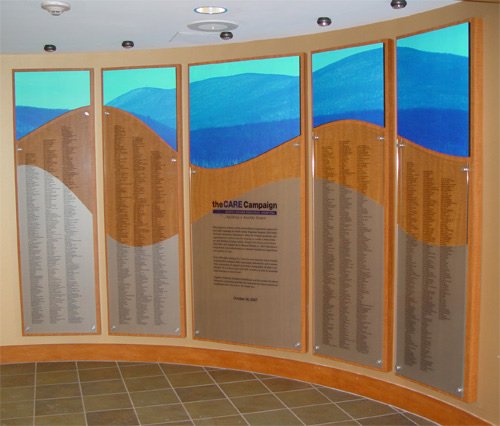North Adams Regional Hospital Donor Recognition
Architectural Donor Wall

In 2006 the North Adams Regional Hospital, part of Northern Berkshire Healthcare, successfully completed their CARE campaign. Raising nearly $12 million from the campaign allowed for the construction and renovation of almost 50,000 square feet of hospital space.
To thank the nearly 1500 contributors who made possible the expansion and upgrade of North Adams facilities through generous gifts to the CARE campaign, Planned Legacy designed, fabricated and installed a unique curved architectural donor wall.
The installation, which is located in a cylindrical elevator nook off the new lobby of the hospital, presented a unique challenge: installing five rectangular vertical planes on to a concave surface. The solution involved a special shim and bracket system to safely affix the wall in a high traffic section of the hospital.
Inspired by New England’s picturesque Berkshire Mountains, materials used for the wall were specifically chosen to complement the surrounding area and to evoke a sense of serenity and embrace.
Grand Isle Maple laminate panels match other walls throughout the hospital. Dry-mounted images of mountains cap the display and 8mm tempered glass panes were carved and frosted to produce a contiguous three-tiered rolling hill effect.
For more information about custom designed Planned Legacy architectural donor walls, please contact us using the information below:
Planned Legacy
Suite 220 - 309 McDermot Avenue
Winnipeg, MB. Canada R3A 1T3
Phone: (204) 943-3923
Fax: (204) 943-4197
Toll Free: 1 (866) 882-3580
E-Mail: [email protected]
Web: www.plannedlegacy.com

